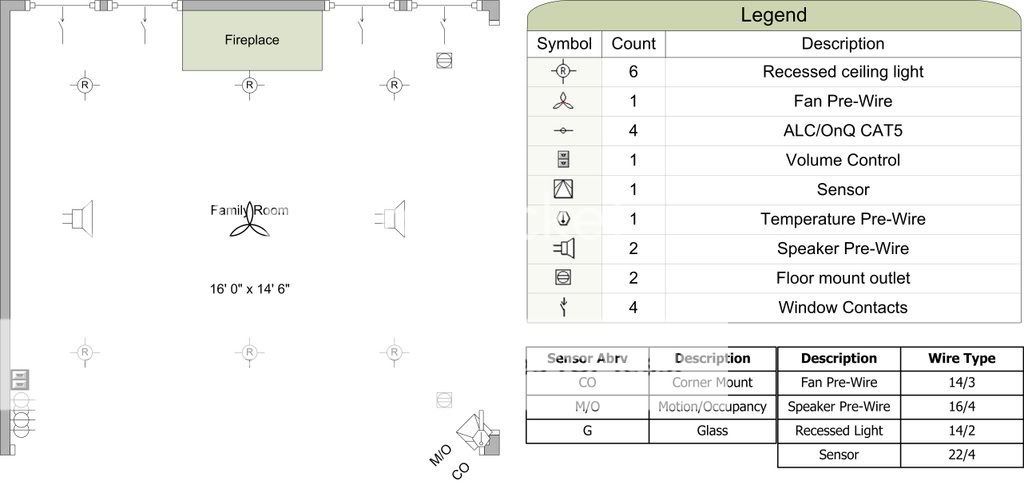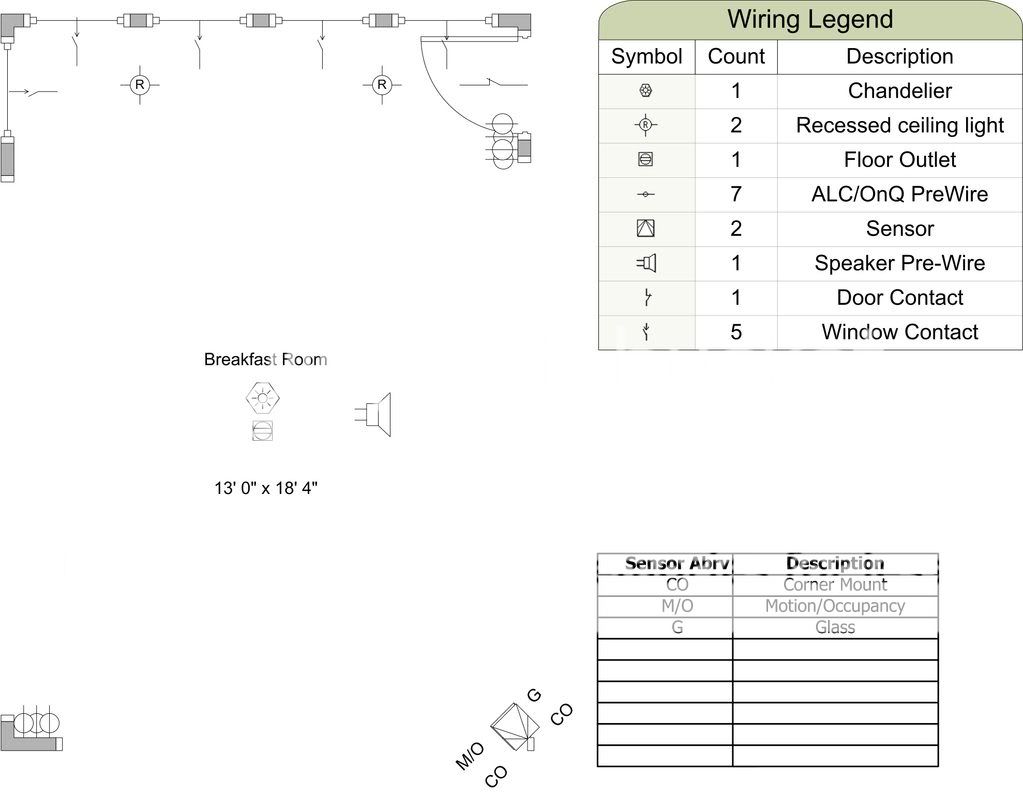Nothing to add at the moment - but how much did the basment architectural plans cost, if you don't mind my asking? That future basement layout looks awesome, with the media room, workshop, billiards area, and kitchen. Putting the HA equipment in the mechanical room?
We paid a total of $390 for the basement and attic plans. We were able to provide plans from the builder for the unfinished space - which certainly helped. Also, the builder has a model home in this floorplan and elevation so we could walk through. The architect was worth it. We were convinced in the attic we needed to add a dormer option, she drew up a floorplan that didn't require it and we saved about $3k right there.
The plans are a bit hard to read, the "kitchen" area is actually a bar. And the media room is going to be a full on home theater with risers and theater seating. My Home Theater pre-build thread is here: A/B Prebuild Thread which has some sketchup diagrams of the space.
I think the H/A equipment will go between the exercise room and the mechanical room. It will give me two full walls on which I will put the following:
(1) OnQ/ALC 50 inch Can
(2) HAI/Elk 50 inch Can
The other wall will have (eventually):
(1) Computer Rack
(2) Whole Home Audio Rack
I am not sure if I need a rack for the computer stuff. I am basically going to craigslist around till I find one. For the computer, I plan to try and build one very large box (Quad Core, etc) and create VMWare instances for CQC,Asterix(maybe), and Sage. However, I have some USB/serial port things to figure out if I go that route.


