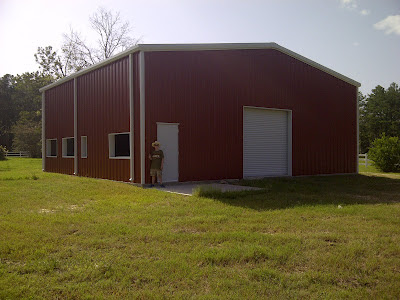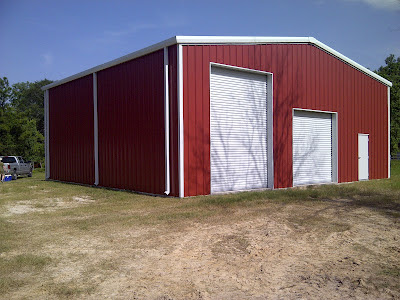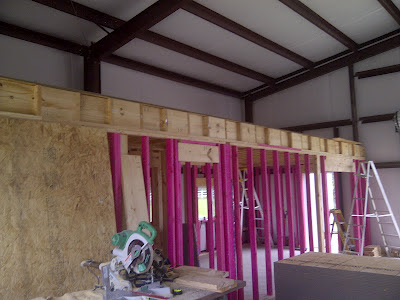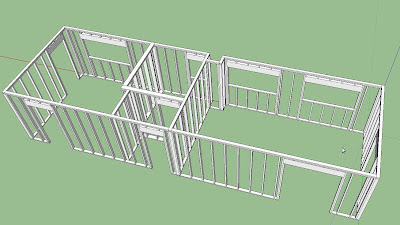[background=rgb(231, 234, 239)]Here is the setting:[/background]
[background=rgb(231, 234, 239)]We are probably one/two year(s) away from starting our house out there and we are concerned about our stored stuff. It would be nice to have a system that can tie in later the house but that is not the highest priority, after building all this I am a bit cost concerned now. [/background]
[background=rgb(231, 234, 239)]So, I am reading this forum and I am not getting anywhere. I have been down a lot of recommendations but nothing seems to fit really my situation. [/background]
[background=rgb(240, 244, 247)]Given above setting - how about this setup:[/background]
[background=rgb(240, 244, 247)]I read that this Kit has the ability to use two hard wire detectors. I have already hard wired two doors (BR-1021) and four windows (BR-1012DM). I guess this is not possible to tie in?[/background]
[background=rgb(231, 234, 239)]I like to ask you to give me some specific pointers for this situation.[/background]
- Metal Garage Building (40x44x16), three bays, one bay is framed in for workshop, restroom & kitchen ( I wanted to post picture but I am not allowed)
- Rural area, dirt road, off normal path
- Openings: 3 Roll Up Doors, 2 Man Doors, 4 Windows
- Available: Power, Water
- Connection: HS Internet available in the future - its a matter of ordering it, don't like to get phone land line if I can avoid this, good cell phone reception
- 3 Neighbors in shouting distance (~400 ft)
[background=rgb(231, 234, 239)]We are probably one/two year(s) away from starting our house out there and we are concerned about our stored stuff. It would be nice to have a system that can tie in later the house but that is not the highest priority, after building all this I am a bit cost concerned now. [/background]
[background=rgb(231, 234, 239)]So, I am reading this forum and I am not getting anywhere. I have been down a lot of recommendations but nothing seems to fit really my situation. [/background]
[background=rgb(240, 244, 247)]Given above setting - how about this setup:[/background]
- [background=rgb(240, 244, 247)]PPRO211GSM - Visonic Power Max Pro Kit with Built-in GSM[/background]
- [background=rgb(240, 244, 247)]PLINK2 - Visonic Powerlink Module[/background]
[background=rgb(240, 244, 247)]I read that this Kit has the ability to use two hard wire detectors. I have already hard wired two doors (BR-1021) and four windows (BR-1012DM). I guess this is not possible to tie in?[/background]
[background=rgb(231, 234, 239)]I like to ask you to give me some specific pointers for this situation.[/background]




